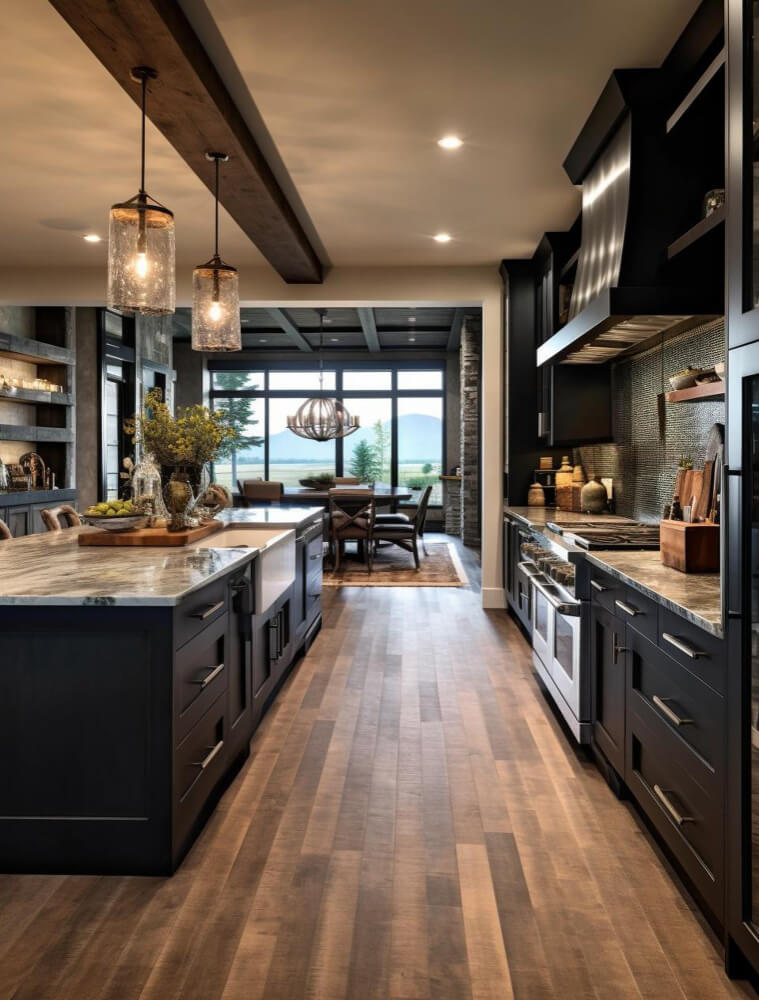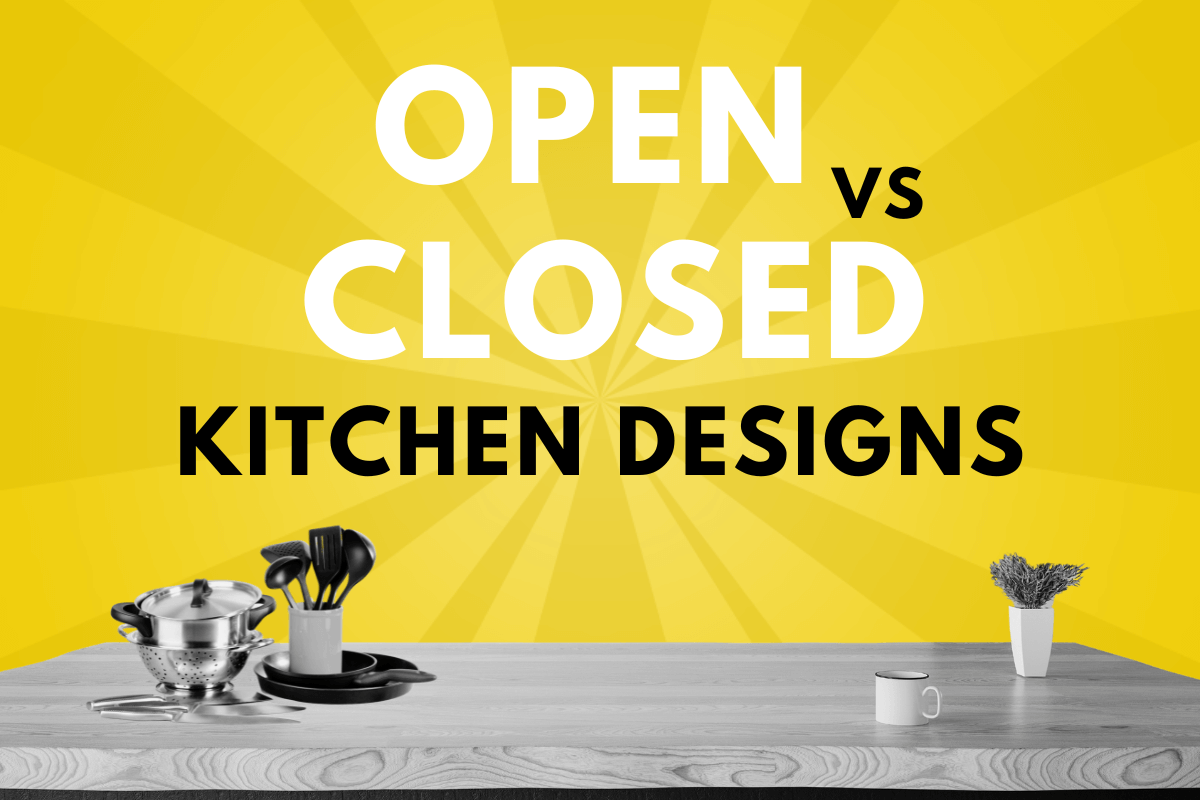The Benefits and Drawbacks of Open vs. Closed Kitchen Designs
The kitchen is truly the heart of the home, and how we design it impacts not just our daily routines but also the way we interact with family and guests. Two of the most popular kitchen layouts today are open kitchen designs and closed kitchen designs. While each offers its own set of advantages and disadvantages, the best choice often depends on your lifestyle, space, and preferences. Let’s explore both designs in more detail.
Benefits of an Open Kitchen Design
One of the key reasons for the popularity of open kitchen designs is the enhanced social interaction they foster. As life becomes busier, many of us spend more time at home, and particularly in the kitchen. With an open concept, families and friends can gather, communicate, and spend time together while cooking, dining, or simply relaxing. This seamless layout eliminates the barriers between the kitchen and the rest of the living spaces, making it easier to keep an eye on kids or engage with guests while preparing meals.
Another significant benefit of an open kitchen design is the way it maximizes natural light. With fewer walls blocking the flow of sunlight, the entire living area becomes brighter and more welcoming. Not only does this create a warmer ambiance, but it also reduces the need for artificial lighting, leading to lower energy bills and a more sustainable home.
From a spatial perspective, open kitchens make a home feel more spacious. The absence of walls provides a greater sense of movement between the kitchen, dining room, and living room, creating a cohesive flow throughout the space. However, it’s important to maintain visual differentiation between rooms to avoid turning your home into a vast, undefined area.
For those with smaller homes, an open kitchen design can be especially valuable, as it maximizes the functionality of every square foot. Finally, open kitchens have gained popularity due to the rise of foodie culture and the growing interest in cooking and entertaining at home. With this layout, the cook remains part of the social experience rather than isolated in the kitchen.
Downsides of an Open Kitchen Design
Despite its many advantages, an open kitchen design comes with a few downsides. Lack of privacy is one of the most common complaints. If you’re someone who prefers to keep the kitchen out of sight—whether due to clutter or unfinished dishes—an open kitchen may not be the best choice.
Additionally, the open layout can create a noisier environment. Without walls to absorb sound, noise from cooking, cleaning, or socializing can easily travel across the space, making it difficult to relax or focus in adjoining rooms.
Another issue to consider is the spread of cooking smells. While the aroma of freshly baked cookies might be delightful, lingering food odors can quickly permeate your entire home, especially after cooking stronger-smelling dishes like fish.
Finally, clutter can be more challenging to manage in an open kitchen. Without walls to hide the mess, maintaining a tidy and organized kitchen becomes even more important. Good kitchen design and smart storage solutions can help mitigate this issue, but it’s something to keep in mind if you’re considering an open concept.
Benefits of a Closed Kitchen Design
Although the open concept is trending, the closed kitchen design still has its own unique benefits. For one, it offers greater privacy. If you’re working from home or hosting guests in a more formal setting, a closed kitchen can help keep the noise and mess out of sight, allowing you to focus on your tasks without distractions.
Closed kitchens also provide better control over cooking smells. With walls and doors containing the odors, they won’t travel as freely throughout the house, making your living space more pleasant.
Another potential advantage of a closed kitchen is the increased flexibility for storage and appliance placement. Since closed kitchens have more wall space, it becomes easier to install additional cabinets and appliances, helping you keep your kitchen organized and clutter-free.
Lastly, a closed kitchen offers a more traditional and formal aesthetic. If you prefer a classic look or enjoy hosting in a separate dining room, this layout may align better with your preferences.
Downsides of a Closed Kitchen Design
However, closed kitchens aren’t without their drawbacks. The most notable is the limited natural light. With fewer windows and more walls, these spaces can feel dark and cramped, which can make the kitchen less inviting.
Closed kitchens can also be less functional when it comes to socializing. Unlike an open concept where the cook can interact with guests and family members, the barriers created by walls and doors can make the kitchen feel isolated from the rest of the home.
Additionally, keeping an eye on children while cooking or cleaning up becomes more challenging in a closed kitchen. The lack of visibility between rooms requires more movement and less flexibility for multitasking.
Lastly, closed kitchens are often seen as dated. Many homebuyers, renters, and industry professionals now prefer open concepts for their modern, airy feel. If you’re planning to renovate with the intention of selling, opting for a closed kitchen may be less appealing to future buyers.

Conclusion
When deciding between an open or closed kitchen design, it’s important to weigh the pros and cons based on your lifestyle, the layout of your home, and your personal preferences. Open kitchens enhance social interaction and create a more spacious feel, but come at the cost of privacy and noise control. On the other hand, closed kitchens offer more privacy and a traditional feel, but can feel cramped and disconnected from the rest of the living space.
What’s your preference? Are you renovating or building a new home? Share your thoughts in the comments! We’d love to hear which kitchen design you’d choose and why.




