From floor plans to complete 3D designs, we create your ideal home starting at $25
From simple floor plans to complete 3D designs, we craft the perfect home for you.
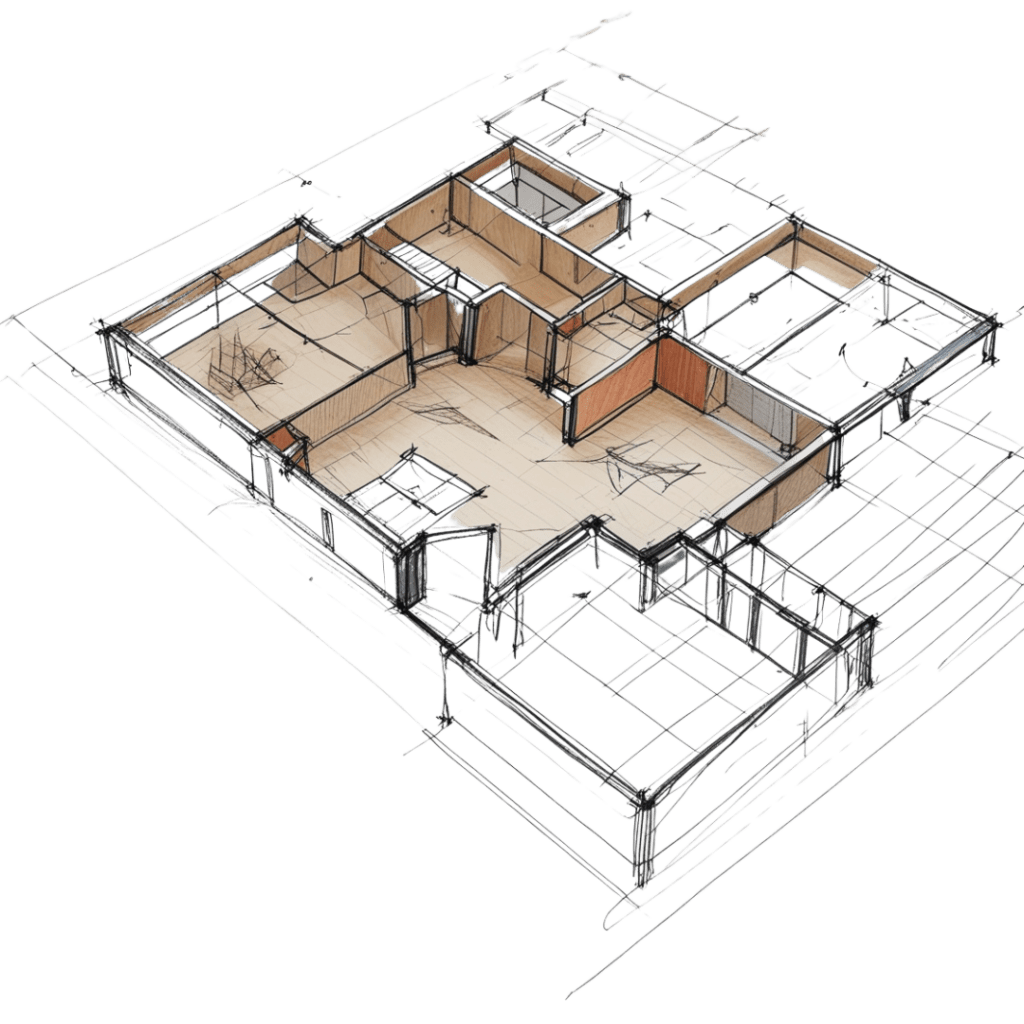
From simple floor plans to complete 3D designs, we craft the perfect home for you.


Fill out a form with your preferences and inspirations.


Within days, receive a detailed, ready-to-build project.
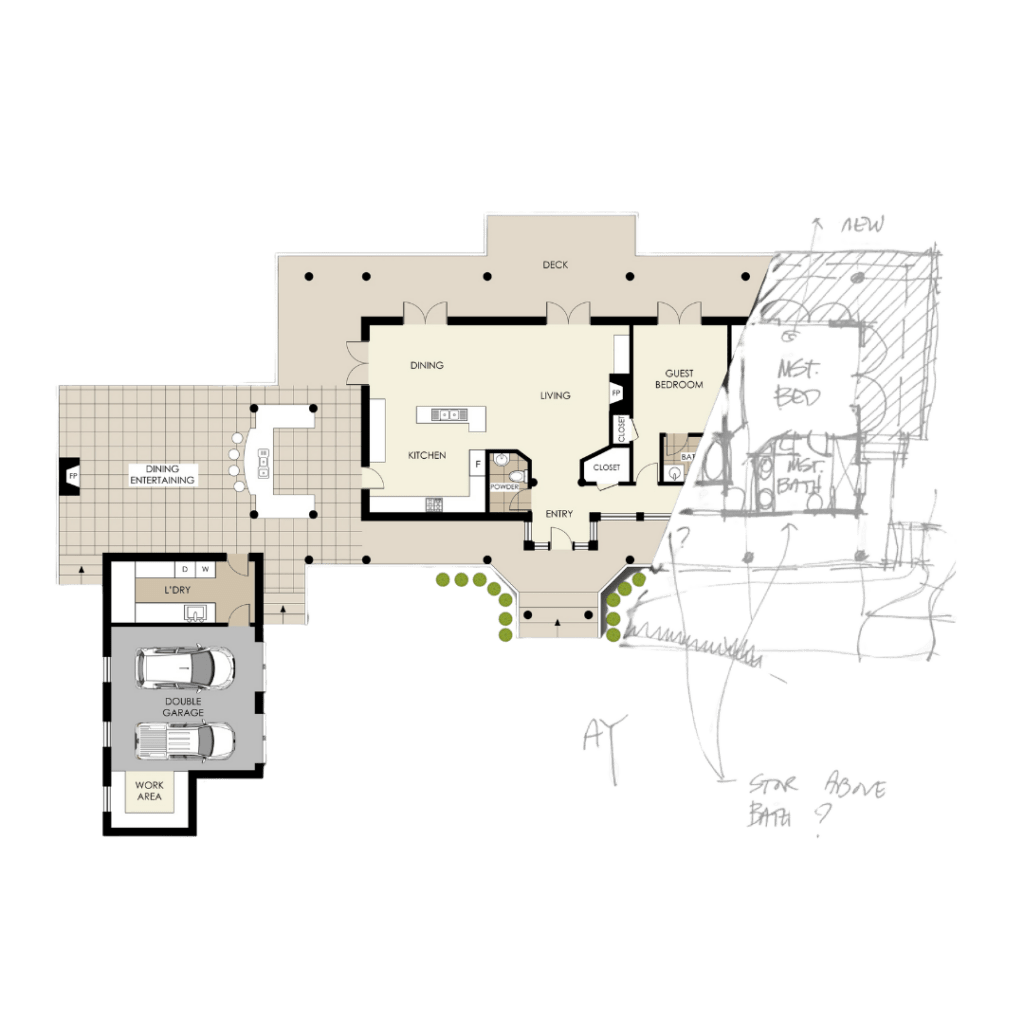
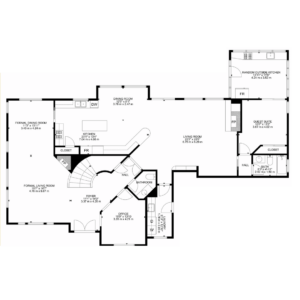
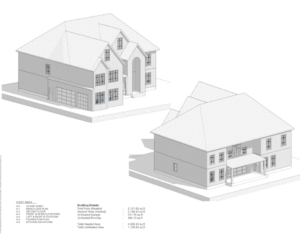
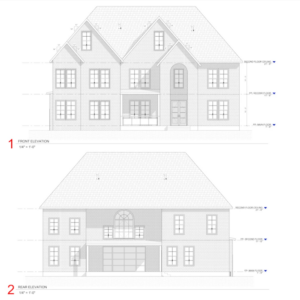
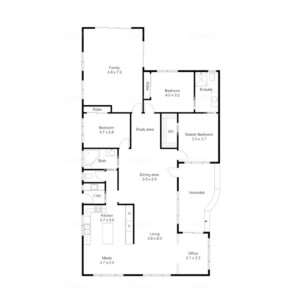
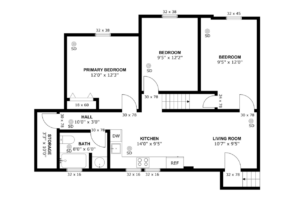
We offer three types: simple floor plans (just room layouts), complete designs (furniture, colors, elevations), and 3D models.
Yes! We allow up to 2 revisions at no extra cost.
Yes, our projects adhere to construction standards and can be used by any contractor.
We accept credit cards, bank transfers, and online payments.